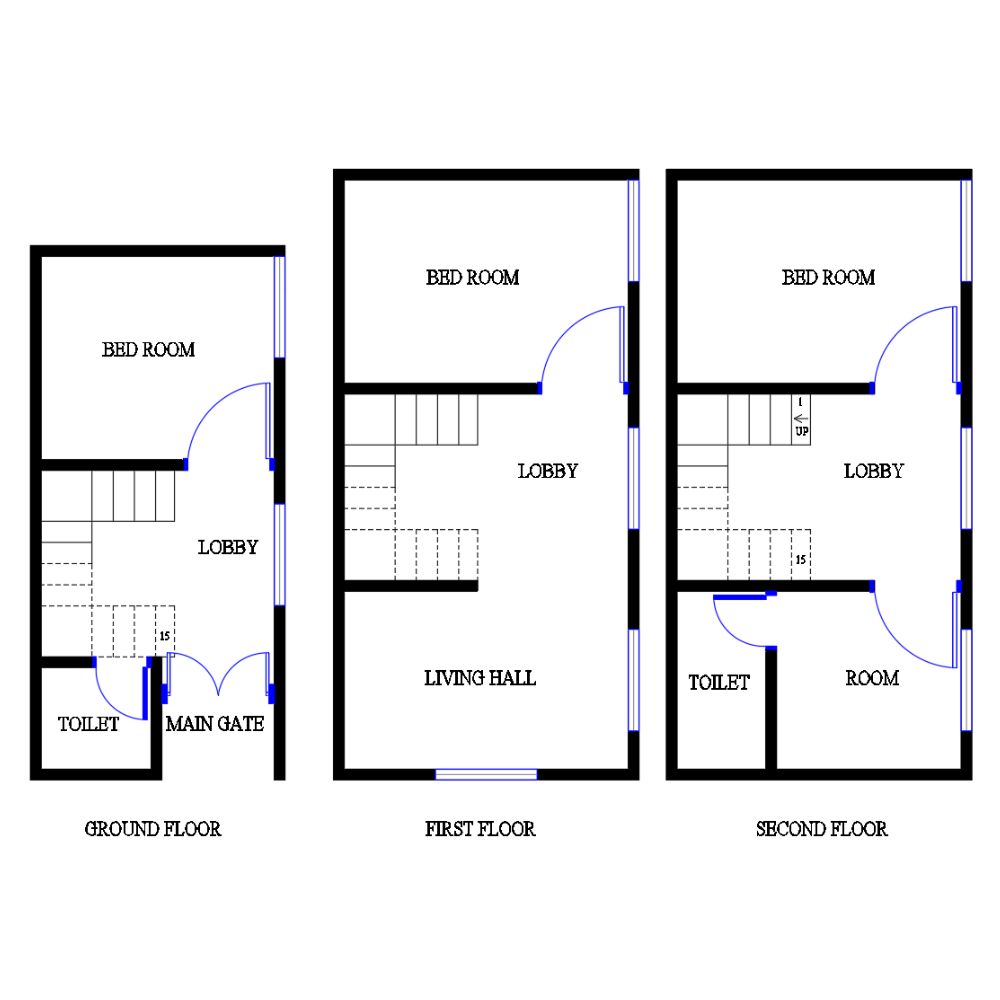
What will you get in PDF?
Plot Size: 17-6×35-6 Feet ( One Side Open Plot )
Plot Area: 621 sqft / 69 Gaj
Floor: Ground + First Floor Plan
Door Size.
Window Positions & Size.
Wall to Wall Measurements.
Total Number of Stairs & Size.
All Room, Kitchen, Toilet & Others Size.
For Paid Customized House Plan Please Send Following Detailes:
Your Plot Size Details (Length and Width).
Road Side Directions of Your Plot.
Your Requirements.
WhatsApp: +91-7494820198
Download Detailed PDF ₹250
