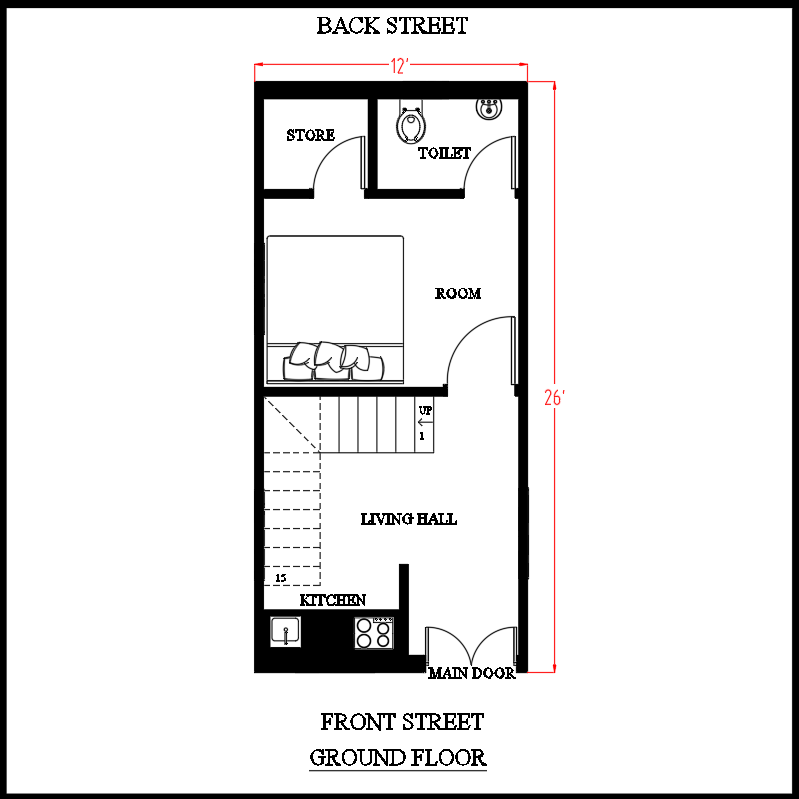
What will you get in PDF?
- Plot Size: 12×26 Feet
- Plot Area: 34 Gaj
- Floor: Ground Floor Plan
- Door Size.
- Window Positions & Size.
- Wall to Wall Measurements.
- Total Number of Stairs & Size.
- All Room, Kitchen, Toilet & Others Size.
- For Paid Customized House Plan Please Send Following Details:
- Your Plot Size Details (Length and Width).
- Road Side Directions of Your Plot.
- Your Requirements.
- WhatsApp: +91-7494820198
12ft. x 26ft. House Plan: Maximizing Space on a Narrow Plot
The 12ft. x 26ft. house plan is ideal for those looking to build on a narrow plot while maintaining all essential living spaces. Despite its compact size, this plan uses every square foot efficiently, making it a great option for individuals, small families, or even as a rental property. With its thoughtful design, this layout allows you to enjoy a comfortable living experience without the extra cost and maintenance that comes with larger homes.
Key Features of the 12ft. x 26ft. House Plan
This house plan ensures that even with a limited footprint, you get all the essential rooms and functionality of a modern home. Here are the primary features:
1. Living Room and Entrance
Upon entering, you’ll step into a living room that makes efficient use of the available space. The 12ft. width allows for a compact sofa, coffee table, and entertainment unit. Maximizing natural light with large windows or sliding doors can make the space feel more open. For a minimalist and organized look, consider using multifunctional furniture like a sofa bed or built-in shelving to enhance storage without taking up too much space.
2. Kitchen and Dining Area
The kitchen is designed to be compact but practical. A galley kitchen or one-wall layout works best, where appliances like a stove, fridge, and sink are aligned to save space. You can incorporate overhead cabinets for additional storage. A small dining area can fit into this layout, with a breakfast bar or a compact dining table for two to four people.
3. Bedroom(s)
The 12ft. x 26ft. house plan typically features one or two bedrooms depending on your space needs. A single-bedroom setup offers a larger room with space for a queen-size bed, a built-in wardrobe, and storage options. If a two-bedroom configuration is desired, each room will be compact, suitable for a twin bed or a multifunctional setup such as a guest room or home office.
4. Bathroom
This house plan includes a compact bathroom that can accommodate essential fixtures like a shower, toilet, and sink. To save space, corner showers and floating vanities can be used to make the bathroom feel larger without compromising on comfort.
Advantages of the 12ft. x 26ft. House Plan
- Space Efficiency: Despite the narrow dimensions, this house plan is designed to maximize the use of space. Every room is well-planned to offer functionality without overcrowding the home.
- Budget-Friendly: The smaller footprint reduces construction costs, making this house plan a great choice for budget-conscious homeowners or real estate investors looking to add a rental unit.
- Low Maintenance: With less space comes less upkeep. This house plan is ideal for those who want a minimalist lifestyle, where cleaning and maintenance are quick and easy.
Conclusion
The 12ft. x 26ft. house plan offers a smart solution for anyone looking to build on a narrow plot. It’s perfect for small families, individuals, or as a rental property, offering all the essential rooms and features in a compact and budget-friendly design. With efficient space utilization, this plan is not only affordable but also requires minimal maintenance, making it an excellent option for modern, hassle-free living.
Tags: 12×26 house plan, compact home design, narrow house layout, space-saving house plan, affordable home, minimalist living, tiny house ideas
