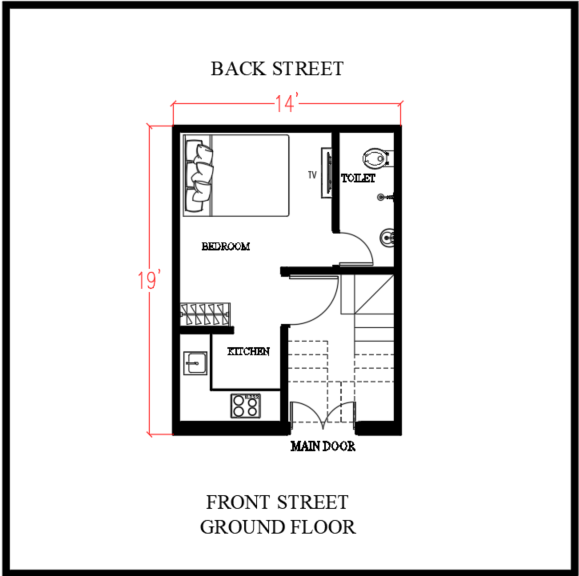
What will you get in PDF?
- Plot Area: 29 Gaj House Plan
- Floor: Ground Floor Plan
- Door Size.
- Window Positions & Size.
- Wall to Wall Measurements.
- Total Number of Stairs & Size.
- All Room, Kitchen, Toilet & Others Size.
- For Paid Customized House Plan Please Send Following Details:
- Your Plot Size Details (Length and Width).
- Road Side Directions of Your Plot.
- Your Requirements.
- WhatsApp: +91-7494820198
14ft. x 19ft. House Plan: Maximizing Comfort in Compact Spaces
The 14ft. x 19ft. house plan is designed for homeowners seeking an efficient and comfortable layout on a smaller plot. With 266 square feet of living space, this compact home design is perfect for individuals, small families, or as a guest house or rental property. The layout effectively utilizes available space, providing all essential rooms without compromising on style or functionality.
Key Features of the 14ft. x 19ft. House Plan
This 14×19 house plan is carefully crafted to maximize living space while maintaining a modern and comfortable atmosphere. Below are the main features:
1. Living Room
As you enter the home, you step into a cozy living room that can accommodate a small sofa, coffee table, and a TV unit. With a 14-foot width, the room feels open yet compact. Large windows can be incorporated to bring in natural light, creating a sense of spaciousness. Furniture with hidden storage or foldable pieces can be used to maximize functionality without overcrowding the space.
2. Kitchen and Dining Area
The kitchen in this plan is compact yet highly functional. A galley or one-wall kitchen is ideal for this space, allowing all essential appliances—such as the stove, sink, and refrigerator—to be aligned for easy use. Overhead cabinets provide extra storage without taking up floor space. A small dining area with seating for two to four people can be tucked into the layout, offering a cozy spot for meals.
3. Bedroom
This house plan includes one or two bedrooms, depending on your needs. In a one-bedroom layout, you can comfortably fit a queen-size bed, a wardrobe, and some additional storage. A two-bedroom configuration offers compact rooms, each suitable for a twin bed or multifunctional space like a home office or guest room.
4. Bathroom
A compact bathroom is designed to fit all essential fixtures, including a shower, toilet, and sink. Using a corner shower and wall-mounted vanity can help save space, making the bathroom feel open while still being practical.
Conclusion
The 14ft. x 19ft. house plan is a well-designed, space-efficient layout ideal for modern living. Whether you’re building a primary residence, a guest house, or a rental property, this plan provides a comfortable and affordable solution. With thoughtful design, it maximizes space, ensuring a functional and stylish home on a smaller footprint.
Tags: 14*19 house plan, 14×19 house design, 14 by 19 home, 266 sqft house plan, small house layout, compact home design, affordable house plan
