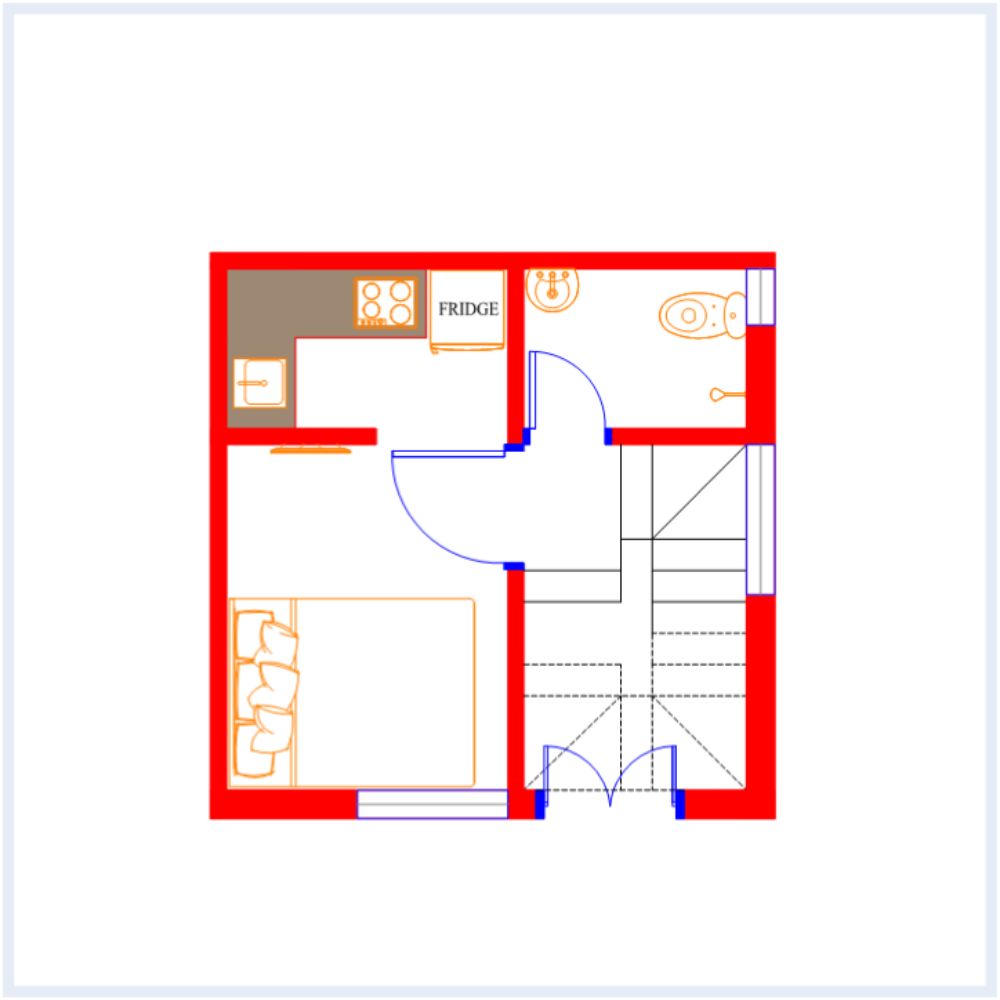
What will you get in PDF?
- Plot Area: 25gaj houseplan
- Floor: Ground Floor Plan
- Door Size.
- Window Positions & Size.
- Wall to Wall Measurements.
- Total Number of Stairs & Size.
- All Room, Kitchen, Toilet & Others Size.
- For Paid Customized House Plan Please Send Following Details:
- Your Plot Size Details (Length and Width).
- Road Side Directions of Your Plot.
- Your Requirements.
- WhatsApp: +91-7494820198
15ft. x 15ft. House Plan: Compact and Affordable Living
The 15ft. x 15ft. house plan offers a perfect solution for those looking for a compact and affordable living space. With a total area of 225 square feet, this small yet functional house plan is ideal for individuals, small families, or those seeking to build a guest house or rental property. Despite its size, the plan is designed to provide all essential living areas, ensuring maximum comfort while staying budget-friendly.
Key Features of the 15ft. x 15ft. House Plan
This 15×15 house plan makes efficient use of its modest space, offering a smart and practical layout. Here are its key features:
1. Living Room
The house opens into a cozy living room, which can accommodate a small sofa, coffee table, and entertainment unit. Despite the compact size, clever use of space with vertical storage options can make the room feel open and organized. Large windows or a sliding door can enhance the space by bringing in natural light and ventilation.
2. Kitchen and Dining Area
The kitchen in this house plan is designed to be compact yet functional. A galley-style kitchen fits perfectly into this layout, with essential appliances like a stove, refrigerator, and sink aligned on one wall. Overhead cabinets provide much-needed storage. A small dining area can be set up with a table for two to four people, providing a cozy spot for meals.
3. Bedroom
The bedroom can comfortably accommodate a double or queen-size bed, along with a wardrobe or dresser for storage. For optimal use of space, built-in storage options like wardrobes or under-bed storage can keep the room organized and free of clutter.
4. Bathroom
A well-designed bathroom completes this house plan, with space for a shower, toilet, and sink. A corner shower and wall-mounted vanity are ideal for maximizing space in a small bathroom while ensuring functionality.
Conclusion
The 15ft. x 15ft. house plan is a perfect blend of affordability and functionality. Its 225 square feet are thoughtfully designed to include all essential spaces for comfortable living. This compact home design is an excellent choice for individuals, small families, or property investors looking to create a low-maintenance, space-efficient living solution.
Tags: 15×15 house plan, 15*15 house design, 15 by 15 home, 225 sqft house plan, 15×15 ghar ka naksha, 15×15 houseplan, small house plan
