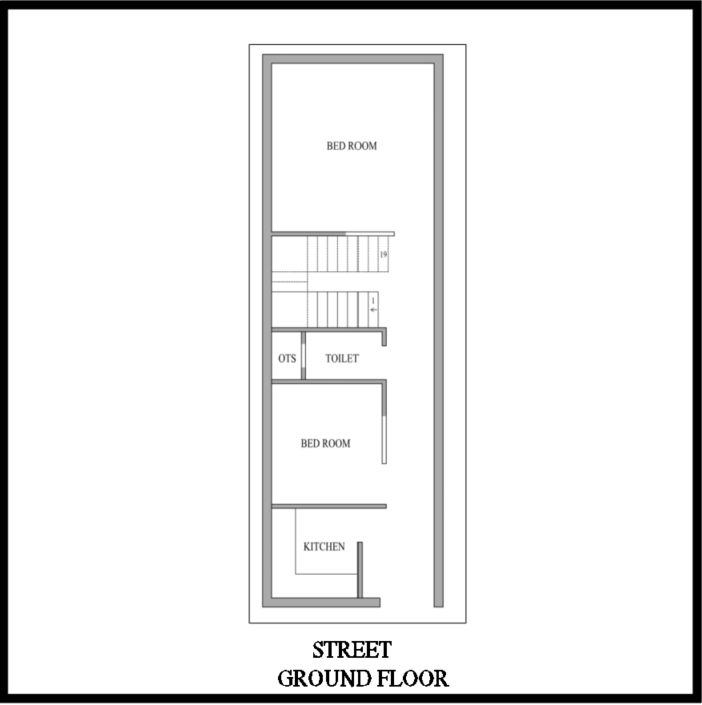
What will you get in PDF?
- Door Size.
- Window Positions & Size.
- Wall to Wall Measurements.
- Total Number of Stairs & Size.
- All Room, Kitchen, Toilet & Others Size.
- For Paid Customized House Plan Please Send Following Details:
- Your Plot Size Details (Length and Width).
- Road Side Directions of Your Plot.
- Your Requirements.
- WhatsApp: +91-7494820198
15ft. x 46ft. House Plan: A Spacious and Versatile Design for Modern Living
The 15ft. x 46ft. house plan offers a versatile solution for those seeking a spacious yet efficiently designed living space. Spanning a total area of 690 square feet, this layout is ideal for small families, individuals, or those interested in building a compact rental property. With its thoughtful design, this house plan makes the most of its narrow footprint, providing comfortable living areas while ensuring practicality.
Key Features of the 15ft. x 46ft. House Plan
The 15×46 house plan has been meticulously crafted to provide a balance of comfort and functionality. Here’s an in-depth look at its primary features:
1. Inviting Living Room
Upon entering the home, you are greeted by a welcoming living room that spans the 15-foot width. This area offers enough space for a comfortable sofa set, a coffee table, and an entertainment unit. Large windows can be incorporated into the design to allow natural light to flood the space, making it bright and inviting. Multi-functional furniture can also be considered to enhance the flexibility and usability of the living space.
2. Functional Kitchen and Dining Area
The kitchen in this 15×46 home design is designed for efficiency, often featuring an L-shaped or one-wall layout. This setup provides a convenient arrangement for all essential appliances, including a stove, refrigerator, and sink. Ample overhead cabinets and shelves ensure that storage is not compromised. Adjacent to the kitchen is a dining area that can comfortably seat four to six people, making it ideal for family meals and gatherings.
3. Cozy Bedrooms
This house plan can accommodate one or two bedrooms, depending on the specific layout. Each bedroom is designed to offer comfort and privacy. A queen-size bed can fit comfortably in the main bedroom, along with a wardrobe or dresser for storage. If a second bedroom is included, it can be designed as a children’s room or guest room, making it versatile for various living arrangements.
4. Well-Designed Bathroom
The 15ft. x 46ft. house plan includes a well-designed bathroom that features a shower, toilet, and sink. A corner shower and compact vanity help save space, ensuring that the bathroom remains functional without feeling cramped. If space permits, a separate utility or laundry area can be added to enhance the convenience of the layout.
Conclusion
The 15ft. x 46ft. house plan is a great choice for those looking to make the most of a narrow plot while still enjoying spacious living areas. With 690 square feet of carefully planned space, this layout offers a blend of modern design and functionality, making it perfect for small families, individual homeowners, or property investors. It provides the ideal balance between comfort, style, and practicality, ensuring a comfortable living experience for all.
