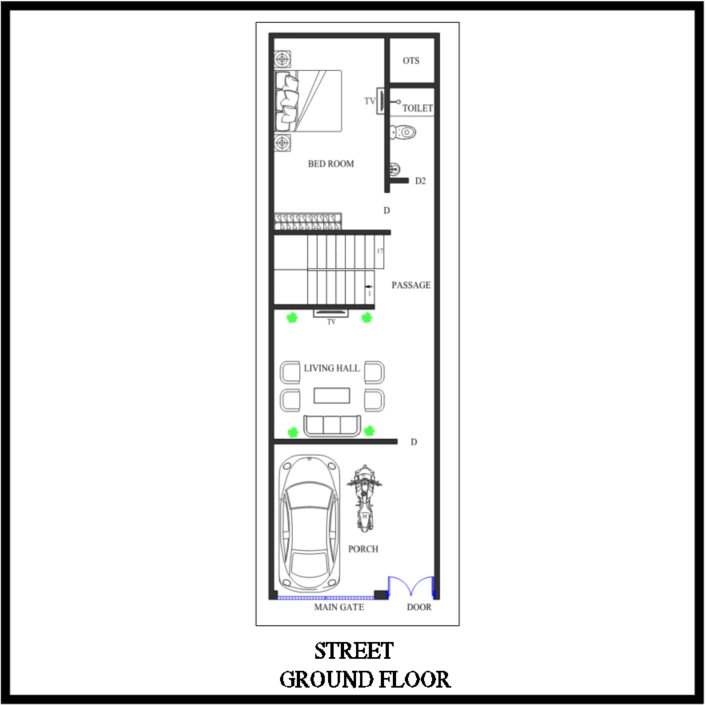
What will you get in PDF?
- Door Size.
- Window Positions & Size.
- Wall to Wall Measurements.
- Total Number of Stairs & Size.
- All Room, Kitchen, Toilet & Others Size.
- For Paid Customized House Plan Please Send Following Details:
- Your Plot Size Details (Length and Width).
- Road Side Directions of Your Plot.
- Your Requirements.
- WhatsApp: +91-7494820198
15ft. x 50ft. House Plan: Maximizing Space for Comfortable Living
The 15ft. x 50ft. house plan is a well-thought-out design, perfect for those who want to optimize space in a narrow layout. With a total area of 750 square feet, this plan is ideal for small families, couples, or individuals looking for a cozy yet functional living space. It combines modern design with practicality, making it an excellent choice for both homeowners and real estate investors. Despite its compact footprint, the plan ensures that every area serves its purpose efficiently.
Key Features of the 15ft. x 50ft. House Plan
The 15×50 house plan offers all the essential living spaces while maintaining a balance of comfort and utility. Here’s a detailed look at the key features:
1. Spacious Living Room
As you enter the home, you are welcomed by a well-sized living room that spans the entire 15-foot width of the house. This area provides ample space for a comfortable sofa set, a coffee table, and a TV unit. Large windows can be added to allow natural light to flood the room, creating a bright and inviting atmosphere. Consider using multifunctional furniture to maximize the space further, like a sofa bed or a fold-out coffee table.
2. Efficient Kitchen and Dining Area
The kitchen is typically designed in a one-wall or L-shaped layout to save space while ensuring ease of movement. This setup allows for efficient placement of all essential appliances such as a stove, refrigerator, and sink. Overhead cabinets offer plenty of storage for kitchen essentials. Adjacent to the kitchen is a dining area, which can accommodate a small dining table for 4-6 people, making it perfect for family meals or gatherings with friends.
3. Cozy Bedrooms
The 15×50 house design can comfortably include one or two bedrooms based on your needs. The primary bedroom is spacious enough for a queen-size bed along with a wardrobe or dresser for storage. If a second bedroom is desired, it can serve as a children’s room, guest bedroom, or even a home office. Built-in storage solutions can be added to keep the space organized and clutter-free.
4. Well-Planned Bathroom
This house plan includes a well-designed bathroom that features a shower, toilet, and sink. For better space optimization, a corner shower and floating vanity can be installed, making the area feel more open and modern. If space permits, a small utility area for a washing machine can be added next to the bathroom to enhance convenience.
Conclusion
The 15ft. x 50ft. house plan offers a great combination of modern design and efficient space utilization, making it suitable for various living needs. With its 750 square feet of thoughtfully designed space, it provides all the essential living areas while maintaining a sense of openness and comfort. Whether you’re a small family, a first-time homeowner, or an investor looking for a rental property, this plan delivers on both functionality and style.
