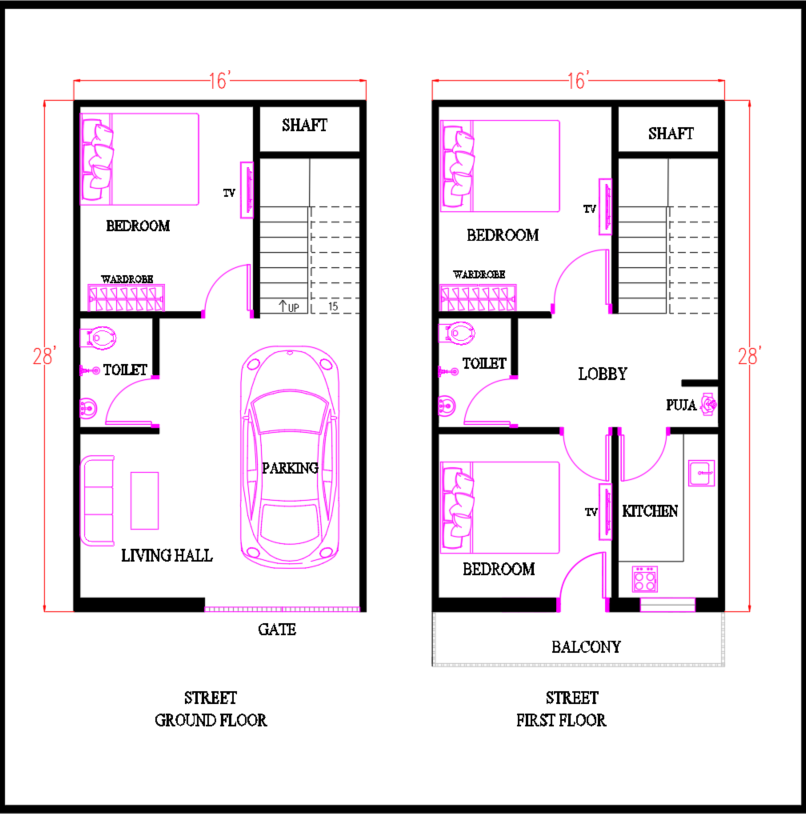
What will you get in PDF?
- Door Size.
- Window Positions & Size.
- Wall to Wall Measurements.
- Total Number of Stairs & Size.
- All Room, Kitchen, Toilet & Others Size.
- For Paid Customized House Plan Please Send Following Details:
- Your Plot Size Details (Length and Width).
- Road Side Directions of Your Plot.
- Your Requirements.
- WhatsApp: +91-7494820198
16ft. x 28ft. House Plan: A Compact and Functional Layout for Modern Living
The 16ft. x 28ft. house plan offers a perfect blend of space efficiency and comfort, making it a great option for small families, couples, or individuals looking for a practical home. With a total area of 448 square feet, this design ensures that every square foot is used effectively, providing all the essential spaces needed for a cozy and modern living environment.
Key Features of the 16ft. x 28ft. House Plan
This 16×28 house plan is thoughtfully designed to maximize comfort and functionality in a compact footprint. Here’s a closer look at its main features:
1. Inviting Living Room
The living area is positioned at the front of the house, making use of the 16-foot width to create a welcoming and open atmosphere. It can accommodate a comfortable sofa, coffee table, and TV unit, providing a cozy space for relaxation or entertaining guests. Large windows can be added to allow natural light to flood the room, making it feel brighter and more spacious. Utilizing multi-functional furniture like a sofa bed or foldable tables can further enhance the usability of this space.
2. Efficient Kitchen and Dining Area
The kitchen is designed to be both practical and space-efficient, typically featuring a one-wall or L-shaped layout. This setup allows for the placement of all necessary appliances like a stove, sink, and refrigerator, making cooking convenient and easy. Overhead cabinets provide extra storage, keeping the kitchen organized and clutter-free. Adjacent to the kitchen, a dining area can comfortably seat 2-4 people, making it suitable for family meals or casual dining.
3. Comfortable Bedroom
The 16ft. x 28ft. house design includes a bedroom that can easily accommodate a queen-size bed along with a wardrobe or dresser. This room is designed to be a peaceful retreat, offering the perfect space for rest and relaxation. To keep the room tidy and spacious, consider using built-in storage or wall-mounted shelves for added organization.
4. Compact and Functional Bathroom
The house plan includes a well-designed bathroom equipped with a shower, toilet, and sink. A corner shower or compact bathtub can be used to save space while maintaining functionality. If space allows, a small laundry nook can be incorporated into the bathroom area for added convenience.
Conclusion
The 16ft. x 28ft. house plan is a practical and efficient choice for those looking to make the most of a compact living space. With 448 square feet of thoughtfully designed area, it offers all the essential amenities for a comfortable lifestyle while maintaining a cozy and modern feel. This plan is ideal for small families, couples, or individuals seeking a low-maintenance home that offers both style and functionality.

