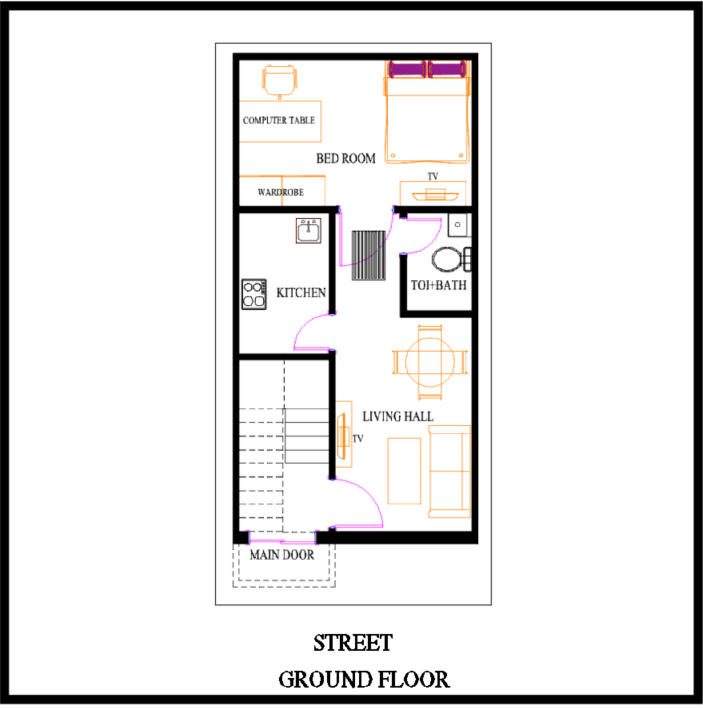
What will you get in PDF?
- Door Size.
- Window Positions & Size.
- Wall to Wall Measurements.
- Total Number of Stairs & Size.
- All Room, Kitchen, Toilet & Others Size.
- For Paid Customized House Plan Please Send Following Details:
- Your Plot Size Details (Length and Width).
- Road Side Directions of Your Plot.
- Your Requirements.
- WhatsApp: +91-7494820198
16.5ft. x 36ft. House Plan: A Compact and Practical Design for Modern Living
The 16.5ft. x 36ft. house plan is a well-designed layout that offers a blend of functionality and comfort. Covering a total area of 594 square feet, this plan is ideal for small families, couples, or individuals who are looking for a compact yet cozy living space. Despite its relatively narrow width, this plan ensures that all essential living spaces are included, making it an excellent choice for those looking to build a comfortable and efficient home.
Key Features of the 16.5ft. x 36ft. House Plan
This 16.5×36 house plan is crafted with thoughtful design elements to maximize the available space. Let’s take a closer look at its main features:
1. Cozy Living Room
The living room is situated at the entrance of the house, utilizing the 16.5-foot width to create a welcoming space. It is spacious enough to accommodate a sofa set, a coffee table, and an entertainment unit. Large windows can be installed to allow natural light to brighten up the room, making the space feel more open and inviting. Incorporating space-saving furniture like a wall-mounted TV or foldable chairs can help in maintaining a clutter-free environment.
2. Functional Kitchen and Dining Area
The kitchen in this house plan is designed to be efficient, typically featuring an L-shaped or one-wall layout. This setup allows for the easy arrangement of a stove, refrigerator, and sink, making it convenient for meal preparation. Ample cabinet space ensures that storage is not an issue. Adjacent to the kitchen is a dining area that can comfortably seat 4 people, perfect for small family dinners or casual gatherings.
3. Comfortable Bedroom
The 16.5ft. x 36ft. house design can include one or two bedrooms, depending on your preferences. The primary bedroom is spacious enough to fit a queen-size bed and a wardrobe, providing a peaceful retreat. If a second bedroom is needed, it can be used as a guest room or a children’s room, offering additional flexibility. Built-in storage solutions can help keep the space neat and organized.
4. Compact Bathroom
The house plan includes a well-planned bathroom that accommodates a shower, toilet, and sink. A corner shower and floating vanity can help save space while maintaining a modern look. If space permits, a small utility area or laundry space can be added near the bathroom for added convenience.
Conclusion
The 16.5ft. x 36ft. house plan is a smart choice for those who want a compact yet functional living space. With 594 square feet of thoughtfully designed area, this plan is perfect for small families, individuals, or property investors looking for a low-maintenance home. Its balance of modern design and practicality makes it a great option for comfortable living.
