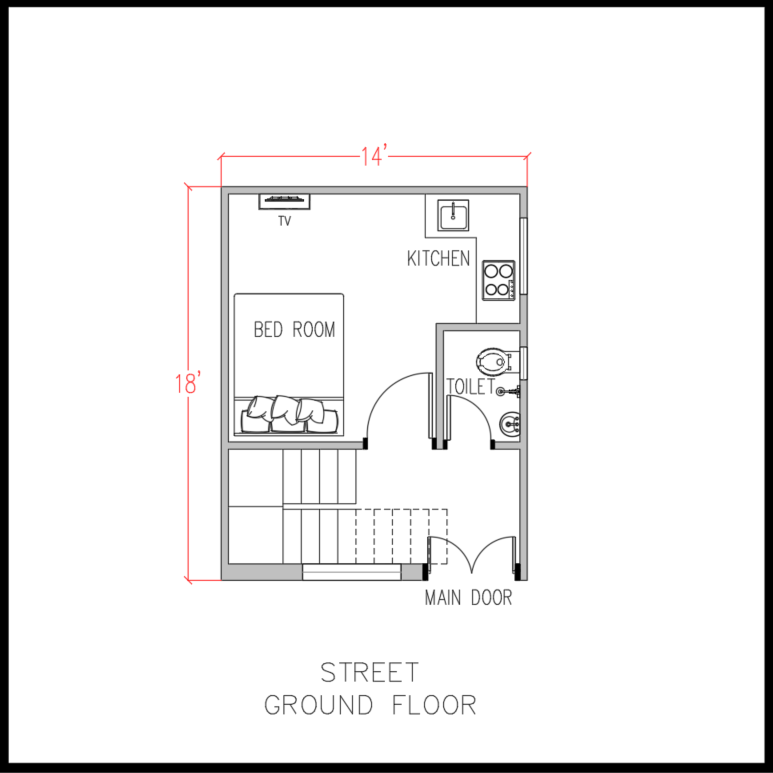
What will you get in PDF?
- Plot Area: 28 Gaj House Plan
- Floor: Ground Floor Plan
- Door Size.
- Window Positions & Size.
- Wall to Wall Measurements.
- Total Number of Stairs & Size.
- All Room, Kitchen, Toilet & Others Size.
- For Paid Customized House Plan Please Send Following Details:
- Your Plot Size Details (Length and Width).
- Road Side Directions of Your Plot.
- Your Requirements.
- WhatsApp: +91-7494820198
14ft. x 18ft. House Plan: Smart Living in a Compact Space
The 14ft. x 18ft. house plan is ideal for those looking to build a functional, affordable home on a smaller plot of land. With 252 square feet of total space, this design is well-suited for individuals, small families, or even as a rental unit or guest house. The layout is designed to maximize the available area while providing all essential living spaces for a comfortable and efficient lifestyle.
Key Features of the 14ft. x 18ft. House Plan
Despite the compact size, this 14×18 house plan offers a well-organized layout that balances comfort and efficiency. Here are its key features:
1. Living Room
Upon entering the home, you’ll find yourself in a cozy living room that can comfortably fit a small sofa, coffee table, and entertainment unit. The 14-foot width allows for enough seating space, while the addition of large windows can help create a sense of openness. To further optimize the space, multifunctional furniture, such as a sofa bed or wall-mounted storage, can be used to maximize functionality.
2. Kitchen and Dining Area
The kitchen in this plan is compact but fully functional. A one-wall or galley-style kitchen is most suitable for this layout, with appliances like the stove, refrigerator, and sink aligned on one side. Overhead cabinets and built-in shelves help keep the space tidy and organized. A small dining area can be set up for two to four people, offering a comfortable spot for meals.
3. Bedroom
The bedroom is designed to accommodate a double or queen-size bed, along with a small wardrobe or dresser. Utilizing smart storage solutions, like under-bed drawers or built-in closets, ensures that the room remains clutter-free and functional.
4. Bathroom
A well-planned bathroom fits all the necessary fixtures—shower, toilet, and sink—into a compact space. To save room, consider a corner shower and floating vanity. These space-saving fixtures allow for more movement without making the bathroom feel cramped.
Conclusion
The 14ft. x 18ft. house plan is perfect for those who need a small but functional home that doesn’t compromise on comfort. With its compact layout, it’s affordable to build and maintain, making it ideal for first-time homeowners, rental properties, or guest houses. This design maximizes space while offering all essential living areas, making it a smart choice for efficient and budget-friendly living.
Tags: 14*18 house plan, 14×18 house design, 14 by 18 home, 252 sqft house plan, small house layout, compact home design, affordable house plan
