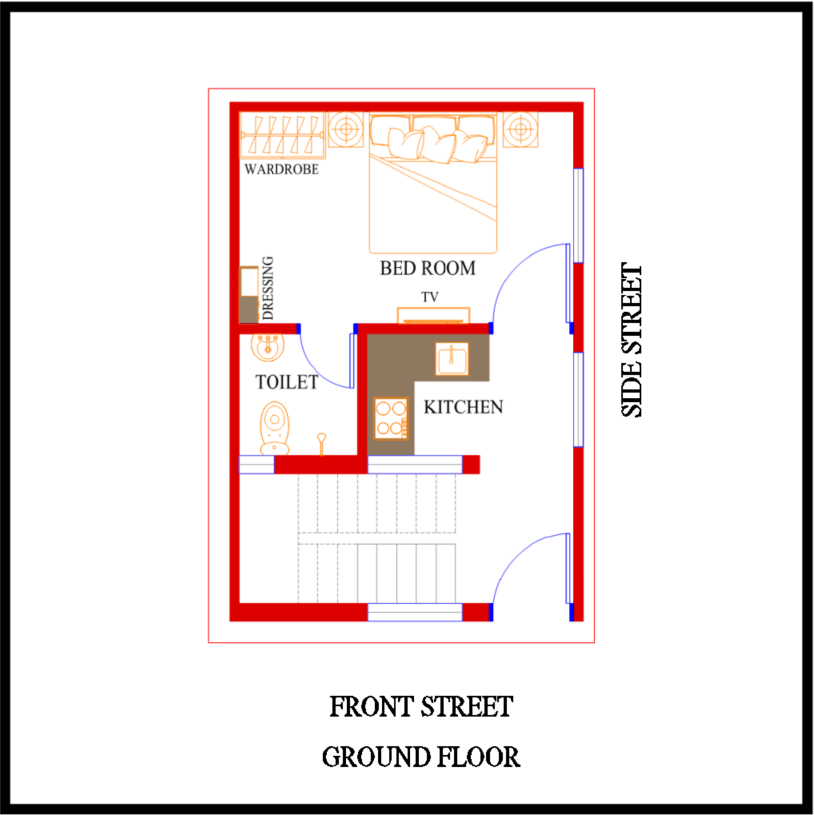
What will you get in PDF?
- Door Size.
- Window Positions & Size.
- Wall to Wall Measurements.
- Total Number of Stairs & Size.
- All Room, Kitchen, Toilet & Others Size.
- For Paid Customized House Plan Please Send Following Details:
- Your Plot Size Details (Length and Width).
- Road Side Directions of Your Plot.
- Your Requirements.
- WhatsApp: +91-7494820198
15ft. x 22ft. House Plan: A Practical Solution for Compact Living
The 15ft. x 22ft. house plan offers an ideal solution for those looking for a functional yet compact living space. With a total area of 330 square feet, this design is perfect for individuals, couples, or small families who want a comfortable home without the need for a large plot. This layout ensures all the essential living spaces are included while optimizing every square foot, making it an excellent choice for urban areas or budget-conscious homeowners.
Key Features of the 15ft. x 22ft. House Plan
The 15×22 house plan is thoughtfully designed to maximize space while maintaining functionality and comfort. Below are its key features:
1. Living Room
As you enter, the living room greets you with a warm and cozy atmosphere. With the 15-foot width, this room can easily accommodate a small sofa, coffee table, and entertainment unit. The space feels open thanks to the clever use of windows that bring in natural light. You can also use multi-purpose furniture like a sofa bed or a foldable table to make the room even more versatile.
2. Kitchen and Dining Area
The kitchen is compact but highly functional, typically designed in a galley style or one-wall layout. This setup allows for efficient use of space, with all appliances, such as the stove, sink, and refrigerator, neatly aligned. Overhead cabinets provide extra storage, while a small dining area can accommodate a table for two to four people, making it perfect for family meals or casual dining.
3. Bedroom
The bedroom is designed to comfortably fit a double or queen-size bed along with a wardrobe or dresser. To maximize the use of space, under-bed storage or built-in wardrobes are excellent options for keeping the room clutter-free. The bedroom is compact but designed to provide a peaceful and restful environment.
4. Bathroom
The bathroom is compact yet fully functional, including a shower, toilet, and sink. A corner shower and wall-mounted vanity can help maximize space while maintaining a comfortable and practical layout.
Conclusion
The 15ft. x 22ft. house plan offers a space-efficient, modern design that’s ideal for small families or those looking for a practical home. Its 330 square feet are carefully designed to provide all the essentials in a compact footprint. This plan is perfect for those looking for an affordable and easy-to-maintain house without sacrificing comfort.
Tags: 15×22 house plan, 15*22 house design, 15 by 22 home, 330 sqft house plan, 15×22 ghar ka naksha, 15×22 houseplan, small house plan
