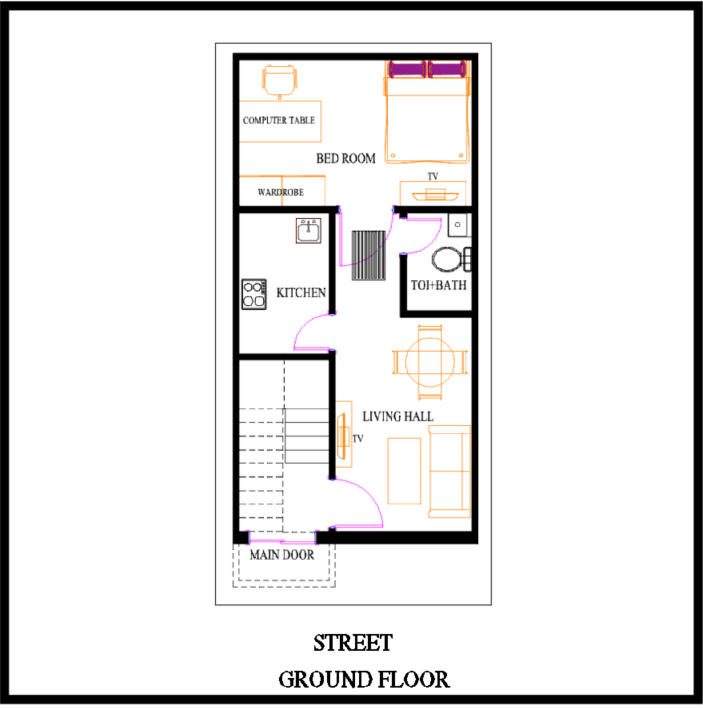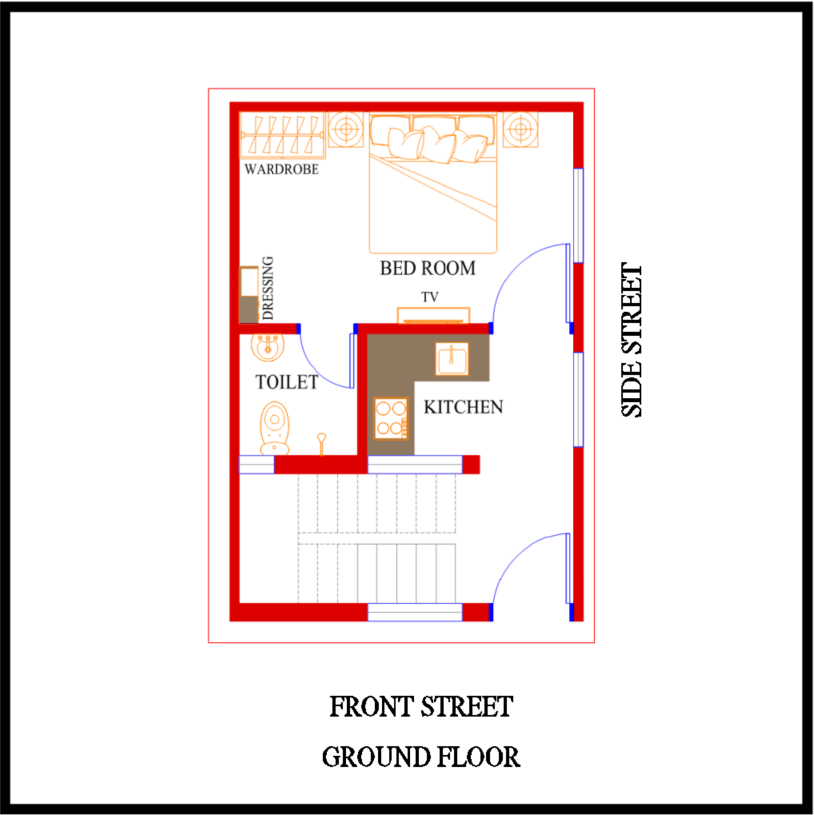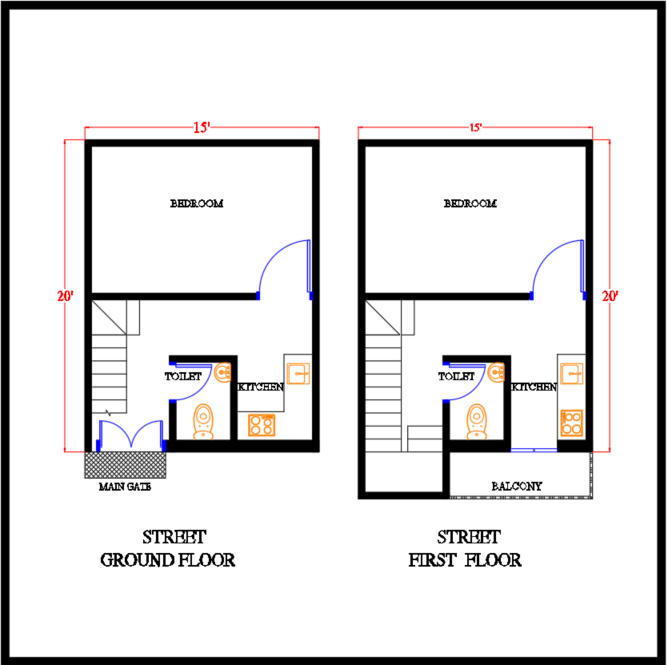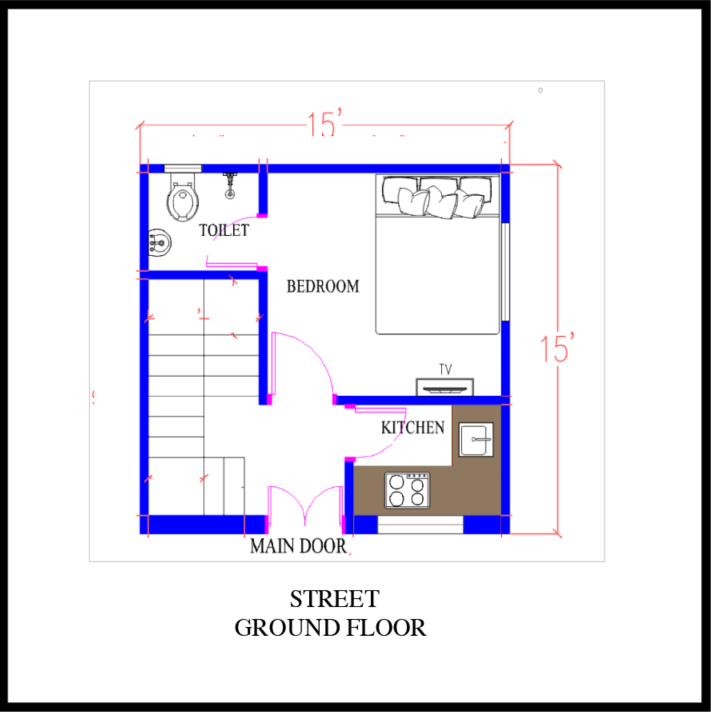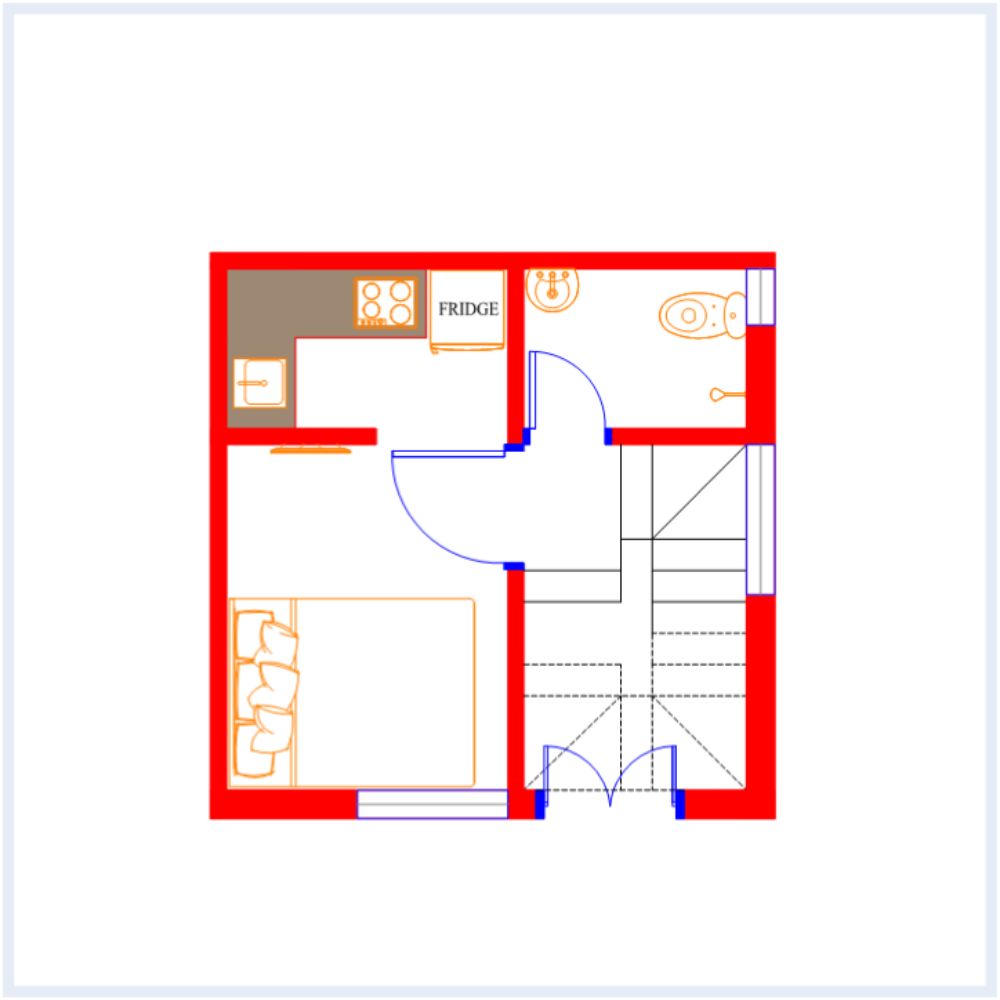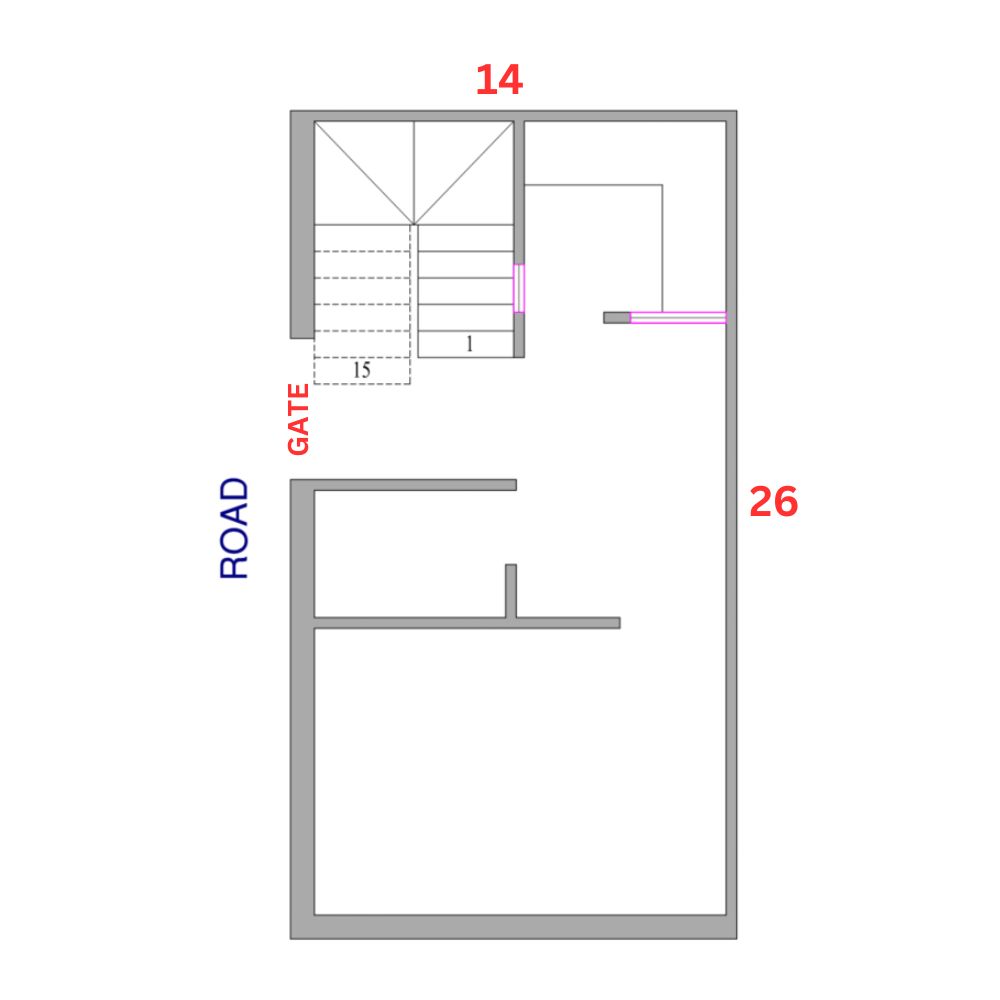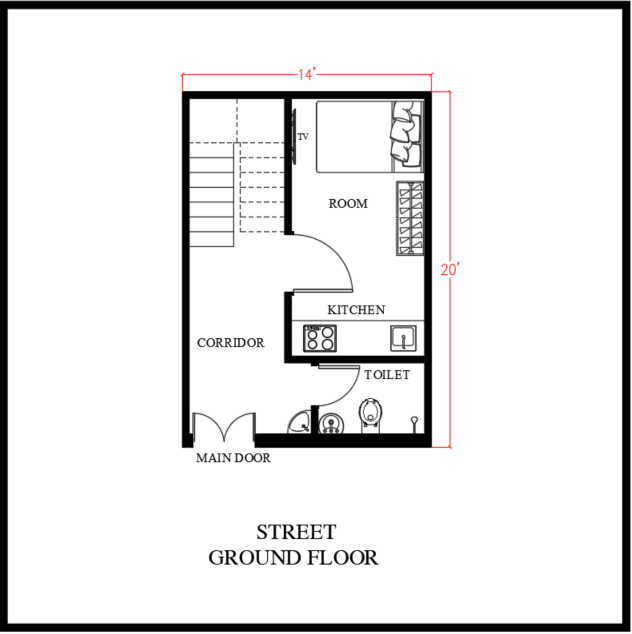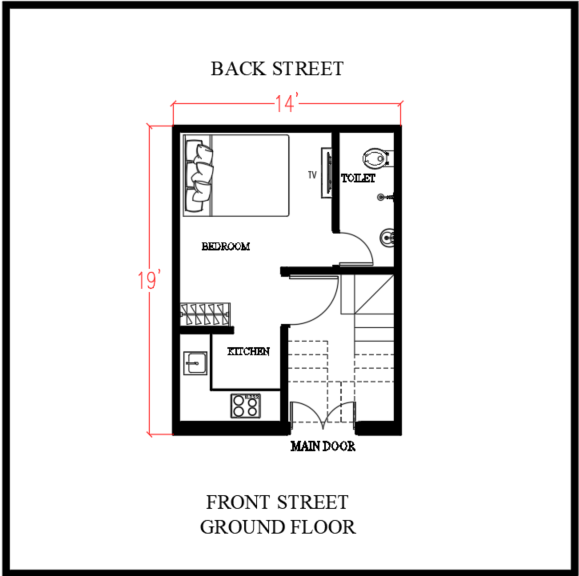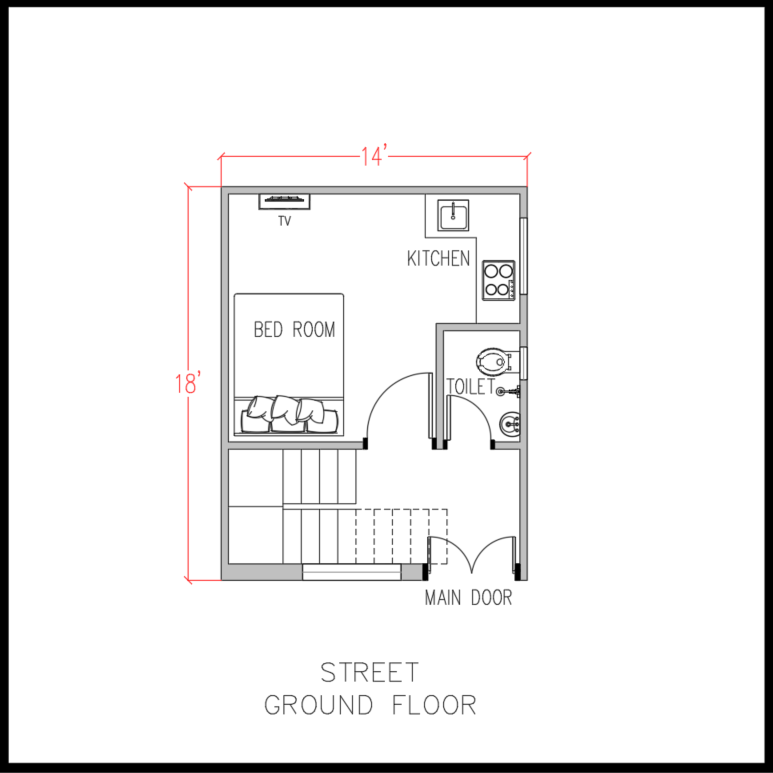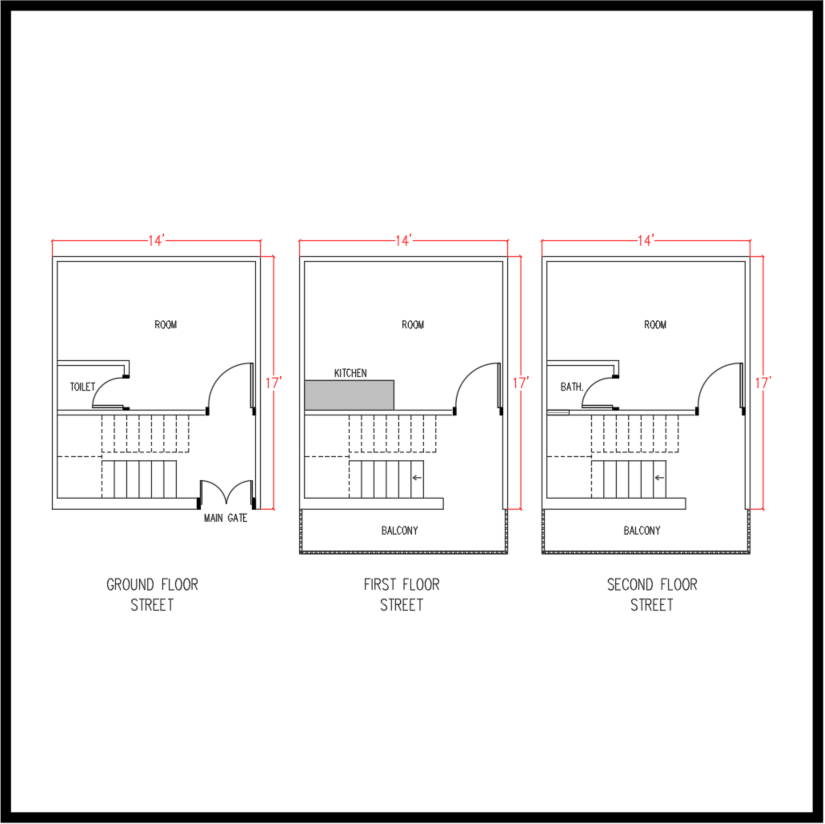15×30 House Plan – 450 Sqft Home Design
What will you get in PDF? 15ft. x 30ft. House Plan: The Perfect Blend of Space and Functionality The 15ft. x 30ft. house plan is an exceptional choice for those seeking a spacious yet efficient living space. With a total area of 450 square feet, this layout is perfect for small families, individuals, or those […]
15×30 House Plan – 450 Sqft Home Design Read More »

