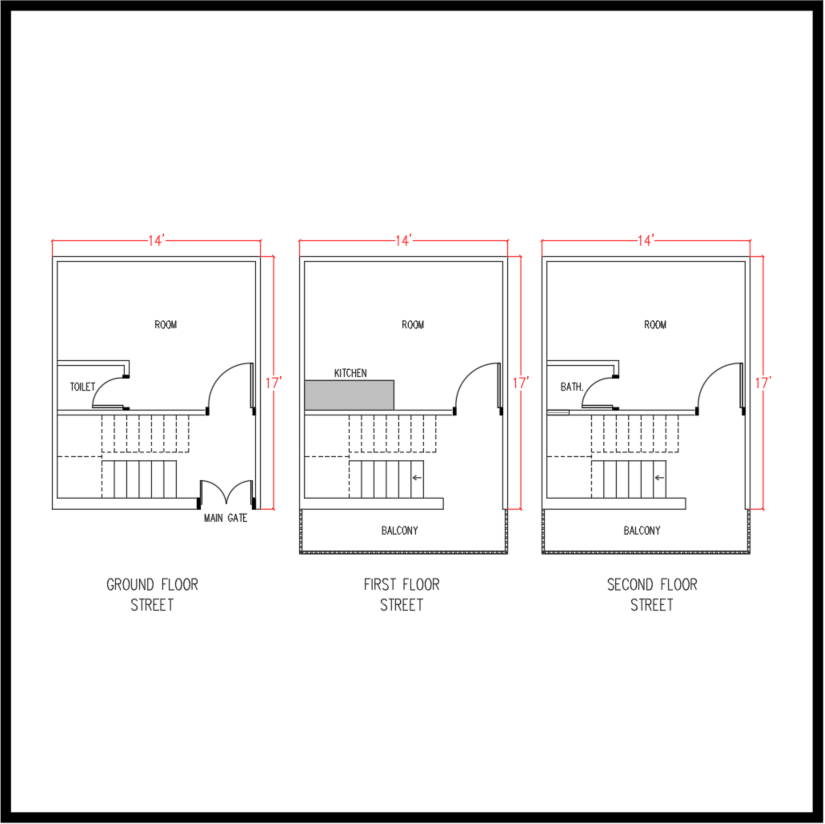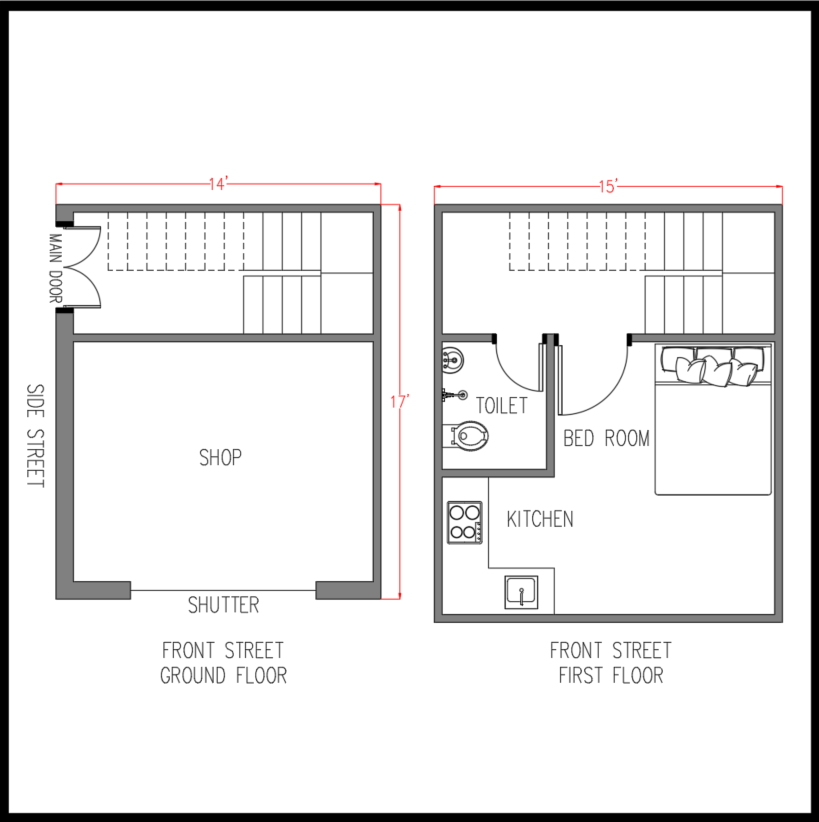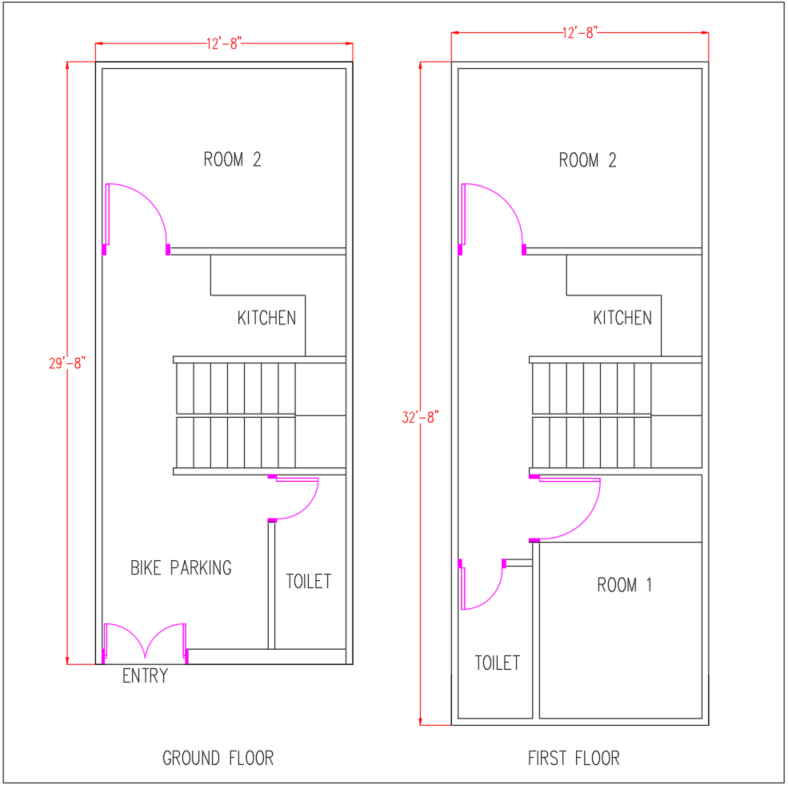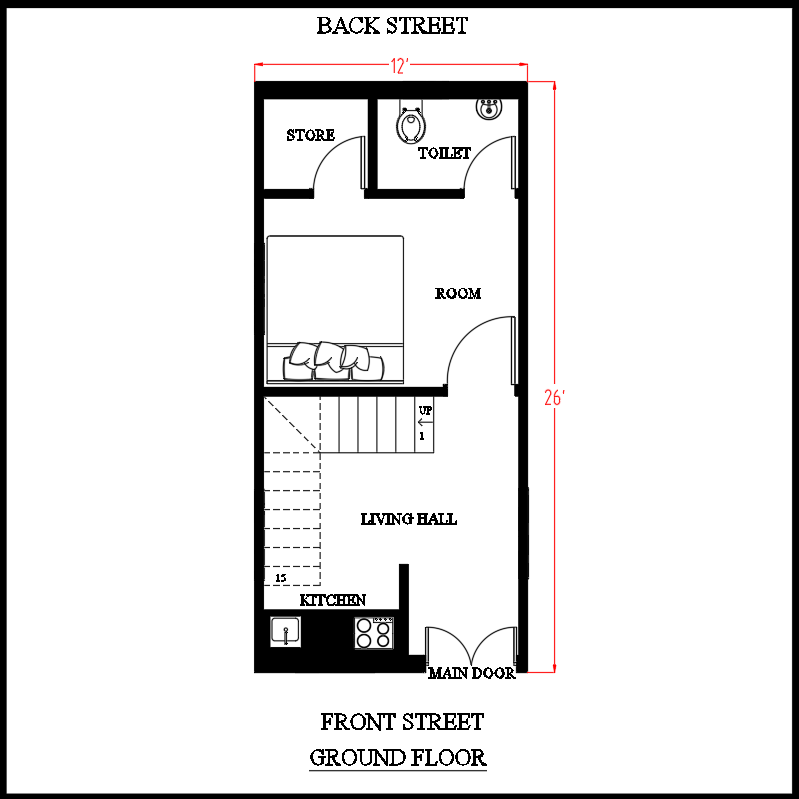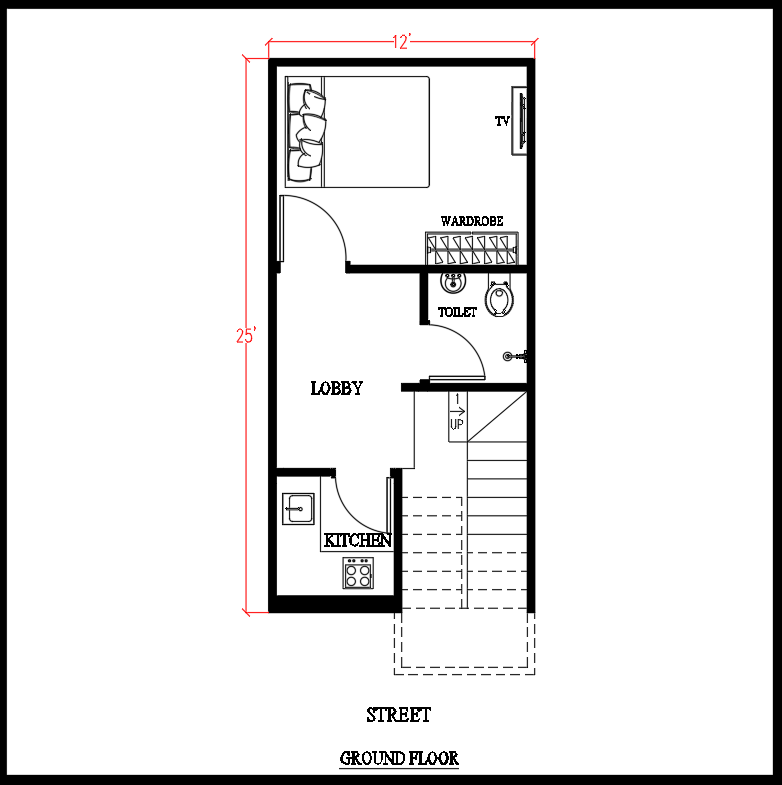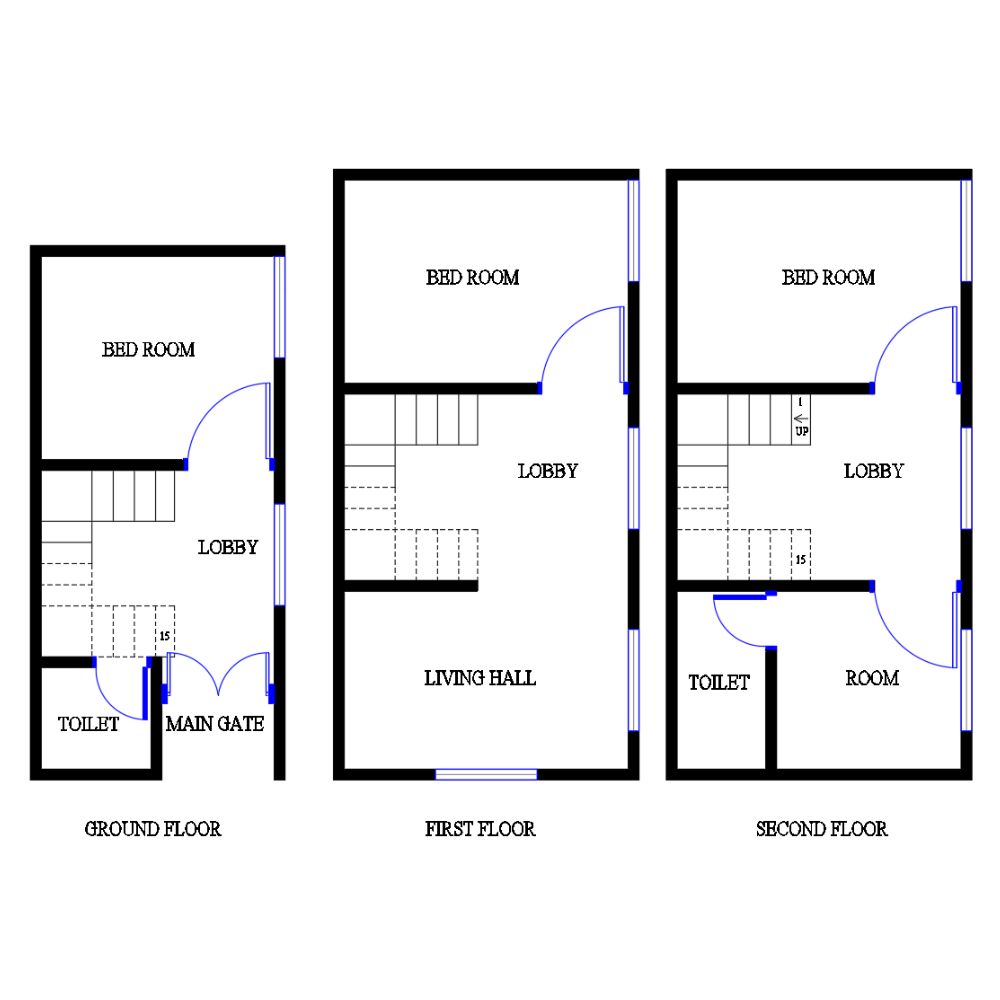14×17 House Plan – 1BHK Design
What will you get in PDF? 14ft. x 17ft. House Plan: A Compact and Efficient Design The 14ft. x 17ft. house plan is a great solution for those looking to build a functional home on a small plot. With 238 square feet of space, this compact house design is perfect for individuals, small families, or […]
14×17 House Plan – 1BHK Design Read More »

