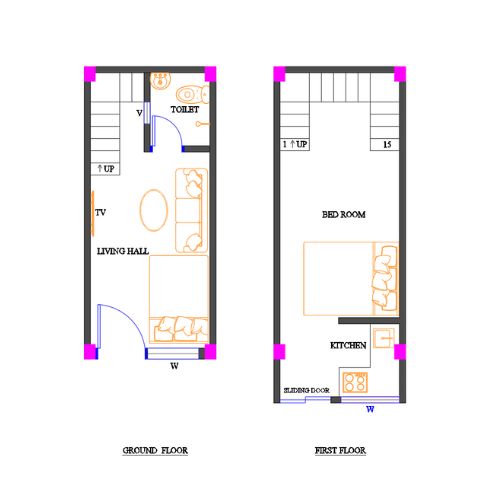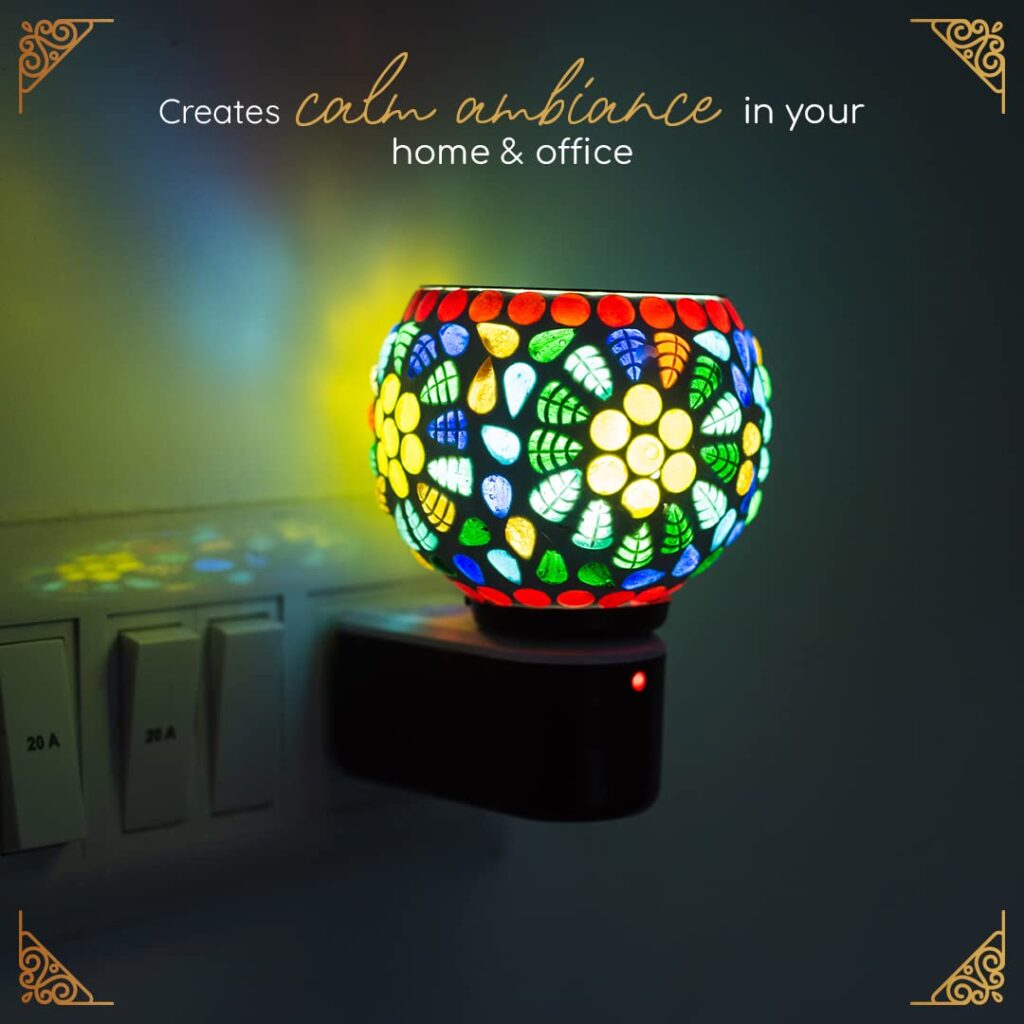09×29 House Plan – 261 Sqft Home Design
What will you get in PDF? Key Features of the 9ft. x 29ft. House Plan Despite its compact size, the 9ft. x 29ft. house plan includes all the essential living areas in a smart, well-organized layout. Here’s what you can expect from this efficient design: 1. Living Room and Entrance The living room is typically […]
09×29 House Plan – 261 Sqft Home Design Read More »





