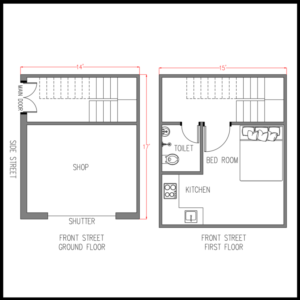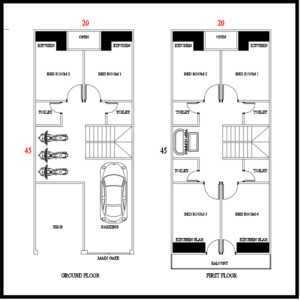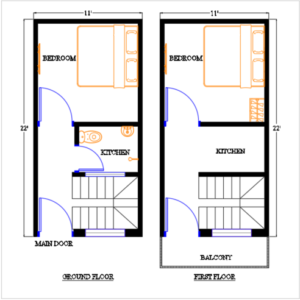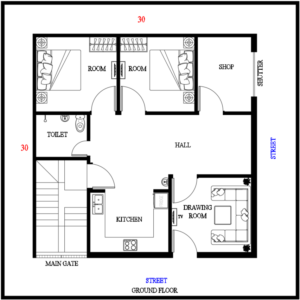20×46 House Plan – 920 Sqft
₹199
In This PDF You will get all below Details:
1. All Room, Kitchen, Toilet & Other Areas Size & Measurements.
2. Wall To Wall Measurements.
3. Total Number of Stairs & Size.
4. Window Position.
This is Single Side Open Plot.
Plot Size: 20 Feet × 46 Feet
Plot Area: 920 Sqft / 102 Gaj
Level: Ground Floor + First Floor
20*46 house plan
20 by 46 house plan
102 gaj ke ghar ka naksha
920 sqft house plan
920 sqft ghar ka naksha
4 bhk house plan
2 bhk house plan





