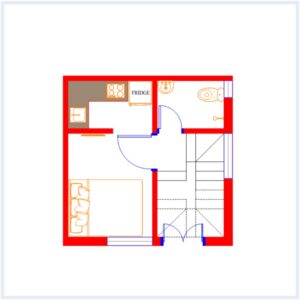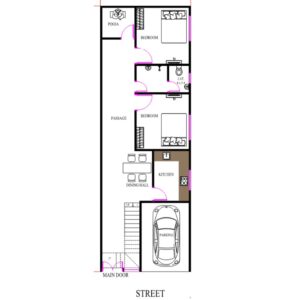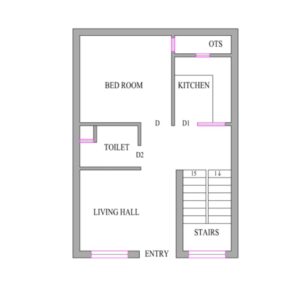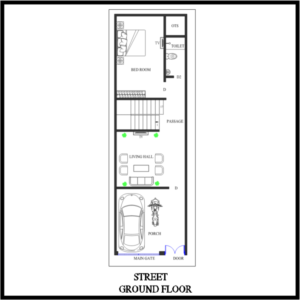23×40 House Plan – 920 Sqft
₹199
(Download Detailed PDF)
In This PDF You will get all below Details:
1. Door size.
2. Window positions & size.
3. Wall to wall measurements.
4. Total number of Stairs & size.
5. All room, kitchen, toilet & other areas size.
======
This is Two Side Open Plot.
Plot Size: 23 Feet × 40 Feet
Plot Area: 920 Sqft / 102 Gaj
Level: Ground Floor





