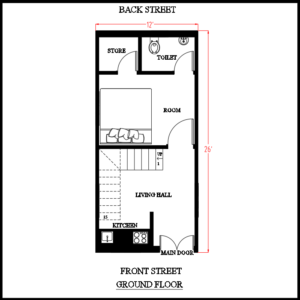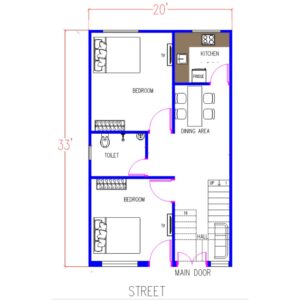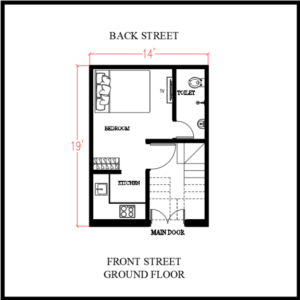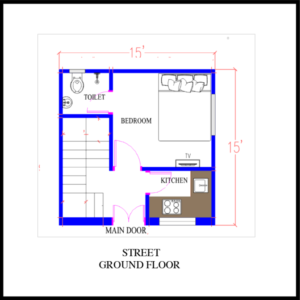30×50 House Plan – 3bhk house plan
₹199
In This PDF You will get all below Details:
1. All Room, Kitchen, Toilet & Other Areas Size & Measurements.
2. Wall To Wall Measurements.
3. Total Number of Stairs & Size.
4. Window Position.
This is Single Side Open Plot.
Plot Size: 30 Feet × 50 Feet
Plot Area: 1500 Sqft / 166 Gaj
Level: Ground Floor
30*50 house plan
30 by 50 house plan
166 gaj ke ghar ka naksha
1500 sqft house plan
1500 sqft ghar ka naksha
3bhk with shop house plan
4bhk house plan
3bhk house plan
2bhk house plan
2bhk house plan with car parking & shop
1bhk house plan





